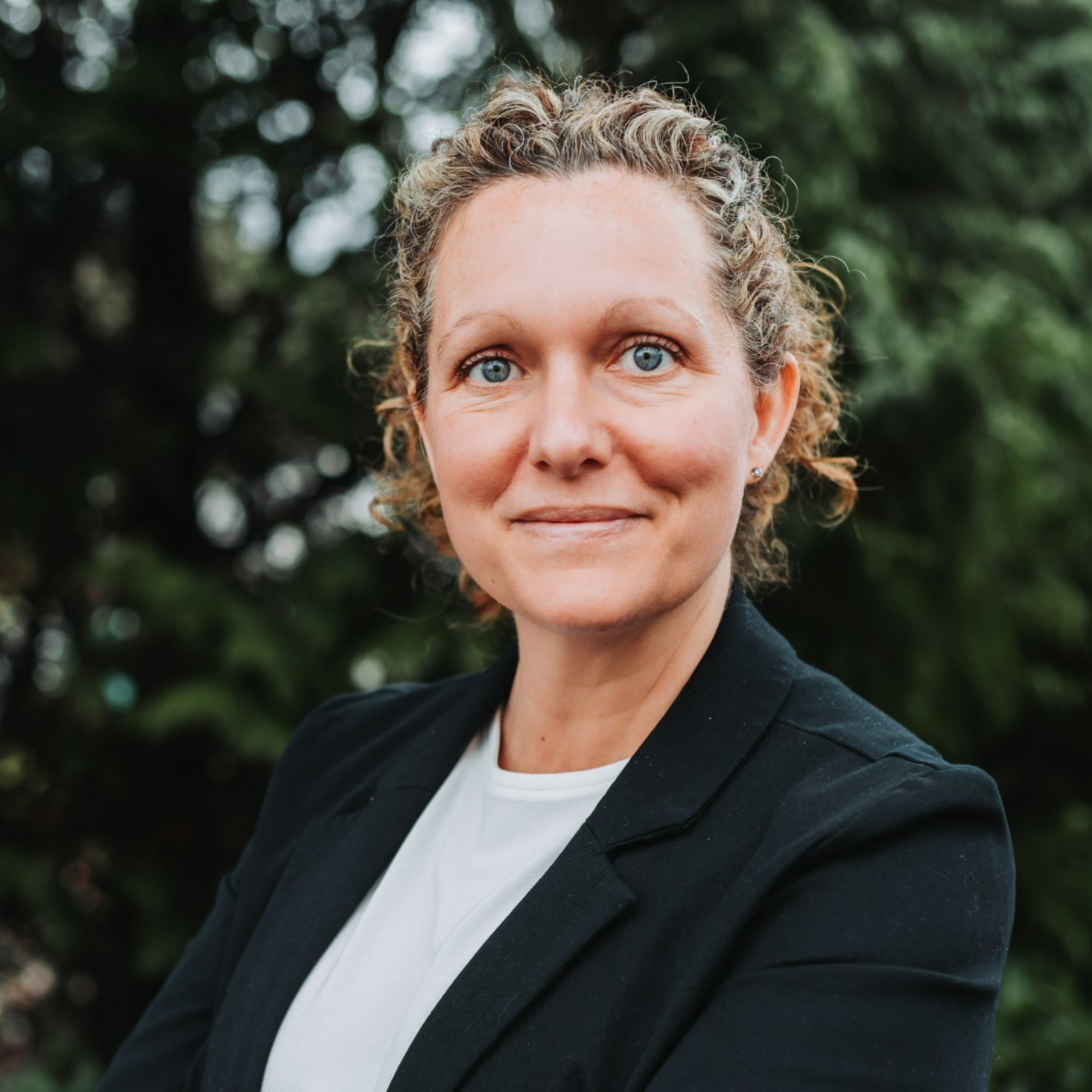Your Trusted Partner in Real Estate. Contact me at 604-202-5108 for all your property needs.
No listings found.
Data was last updated December 15, 2025 at 07:35 PM (UTC)
The data relating to real estate on this website comes in part from the MLS® Reciprocity program of either the Greater Vancouver REALTORS® (GVR), the Fraser Valley Real Estate Board (FVREB) or the Chilliwack and District Real Estate Board (CADREB). Real estate listings held by participating real estate firms are marked with the MLS® logo and detailed information about the listing includes the name of the listing agent. This representation is based in whole or part on data generated by either the GVR, the FVREB or the CADREB which assumes no responsibility for its accuracy. The materials contained on this page may not be reproduced without the express written consent of either the GVR, the FVREB or the CADREB.

Nicole Cormier-Degner
Degner Homes
Quick Links
© 2025
Nicole Cormier-Degner.
All rights reserved.
| Privacy Policy | Real Estate Websites by myRealPage